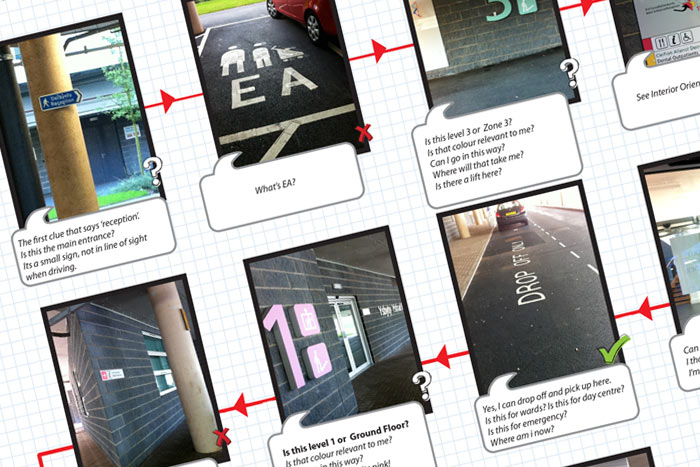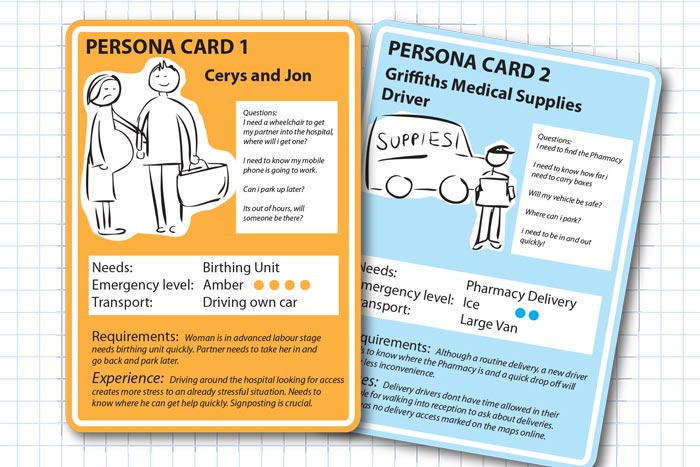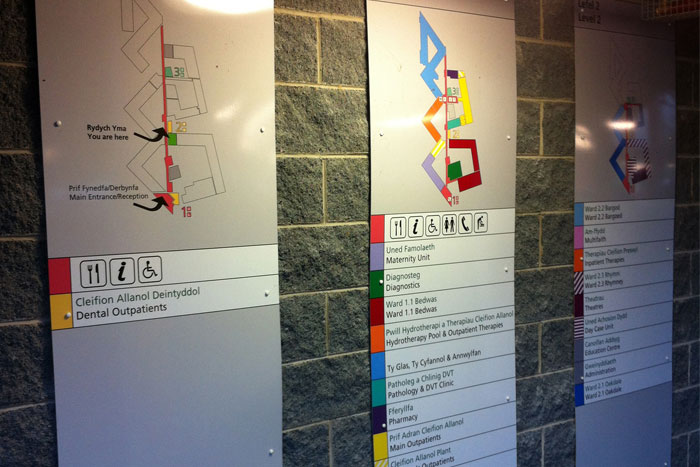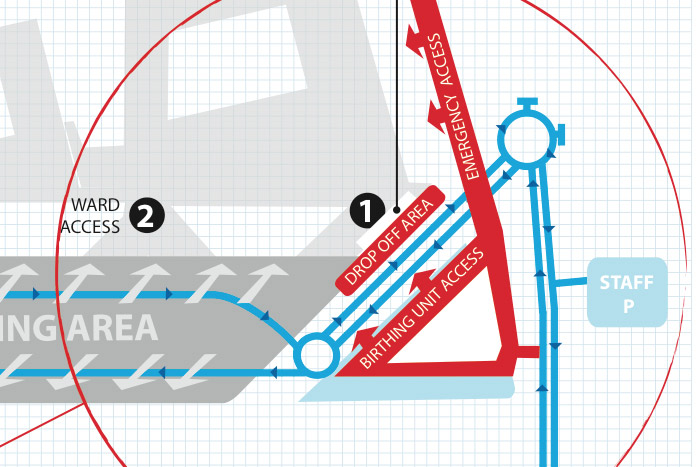Wayfinding at Ystrad Fawr Hospital
Typically, most hospitals struggle to show people clear way finding and access. Who knows of a hospital that you can visit without being disorientated and lost on the first visit? Does it have to be this way and what is the cost to both the service users and the NHS?
We were driven to investigate by stories we had heard first hand, how an emergency service vehicle struggled to find access to the right entrance and how an elderly patient missed an appointment as she couldn't find the main entrance. These stories amongst others became the reasoning that made us want to help. They needed insight.
Using service design methods we revealed access and service issues of a newly built hospital.
We accompanied two service users; a medical supplies delivery driver and a pregnant woman and her partner driving to the maternity unit. User journey maps were documented in real time and made into annotated storyboards (shown below). These revealed issues that warranted further problem solving exercises.

To identify each different user type of the new hospital we created persona cards. This allowed us to pinpoint their needs, requirements and their experience of arriving at the hospital.

The patient users were given letters generated by a booking system to direct them to the appropriate department and room within the hospital. Useful once you are physically inside the building and are aware of how to understand the complicated wayfinding tower. There is no map to accompany those letters.

At the time of the hospital being built, the road system was completely overhauled to allow for the new building and presumably better access for emergency vehicles. This meant that any service users using a sat nav to find the hospital weren't able to because of the updates. If they had gone online to download a map provided by the hospital, they were given an illegible, blurred, out of date document that was based on the hospital layout prior to completion.

Our proposal suggested a rethink of wayfinding signage and a map redesign, internally and externally of the hospital. We presented the beginnings of a redesigned section of a map that indicates how to access the hospital birthing unit.
The insights revealed have been put in front of the project director for the planning department and the public involvement officer. They are being considered for future hospital projects.


